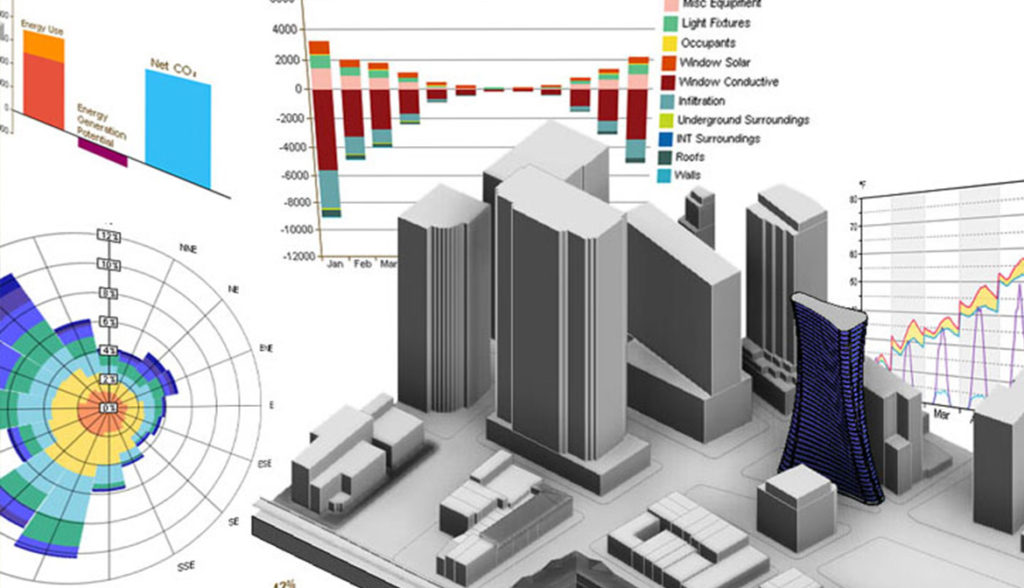Energy Modelling & Simulation
Energy modelling is a virtual, computerized simulation of a building or complex that focuses on energy consumption and life cycle costs of various energy related items such as HVAC, lights, and hot water. Energy models simulate the consumption process of energy by all users in a building. It is used for residential houses, commercial building and industrial complex. It can be scaled up to urban area.

Working with a building performance team comprising building energy modeling professionals early in the project can help a project team explore a panoply of design parameters and alternatives that might not otherwise be considered, including passive design elements such as building orientation, size of facility, function of the design, geometry/shape, building envelope materiality, window-to-wall ratio, shading and daylighting, among other elements.
Incorporating these features, as well as heating, ventilating and air conditioning (HVAC) strategies, into an early-stage design energy model can optimize whole-building performance and aid in meeting project energy goals. This approach can also reduce redesign time and costs that could otherwise arise when incorporating energy modeling later in the project.
